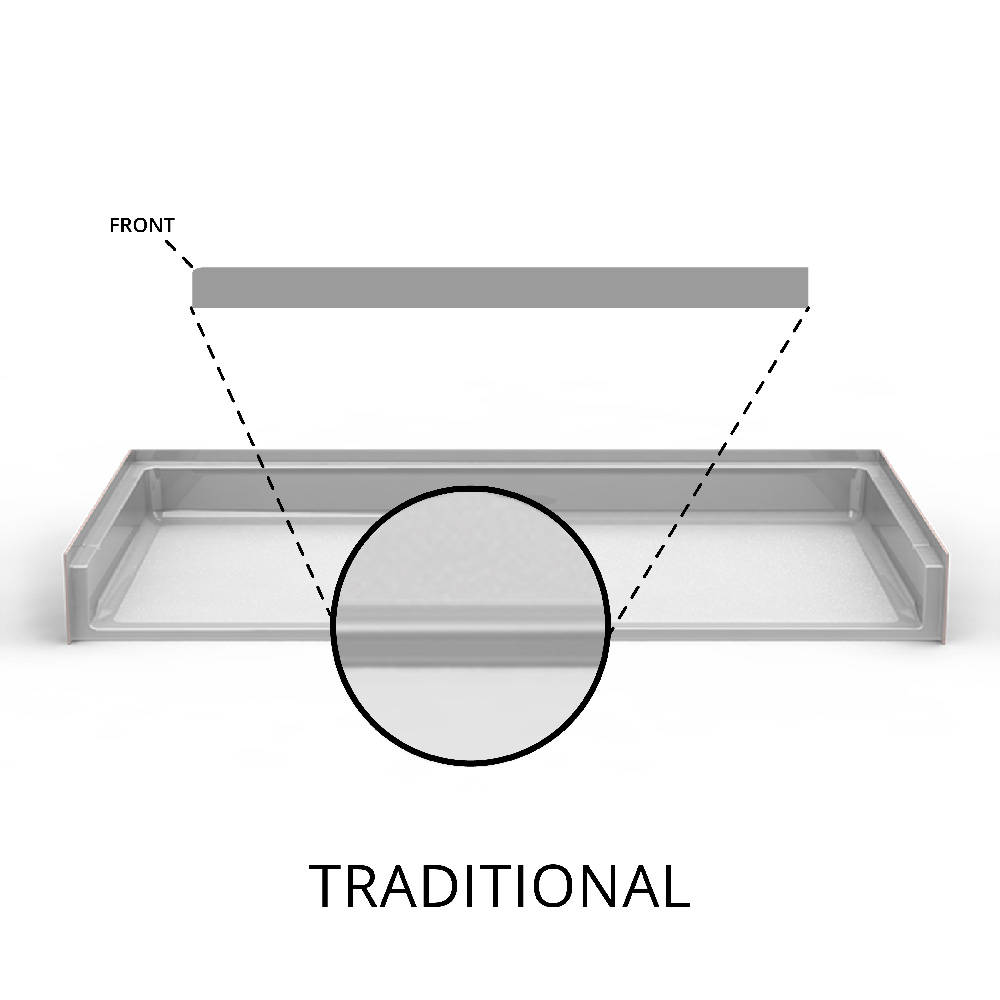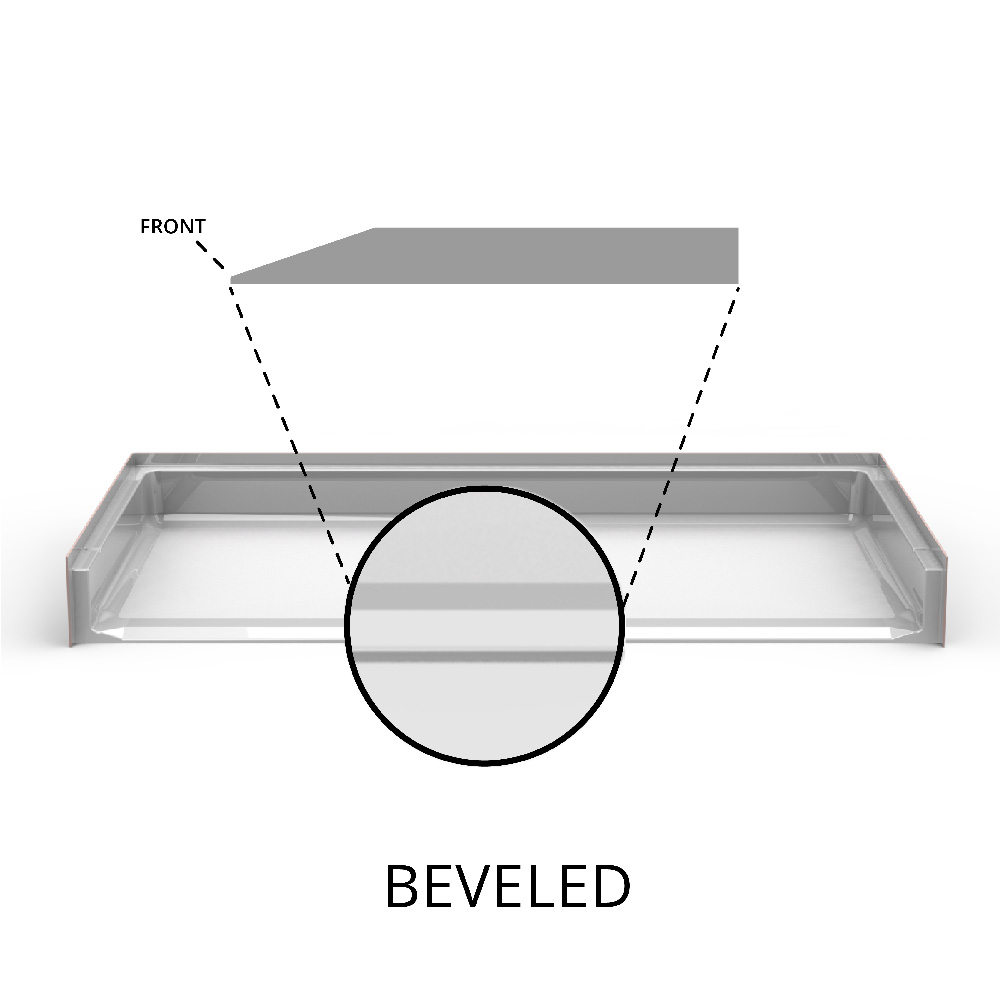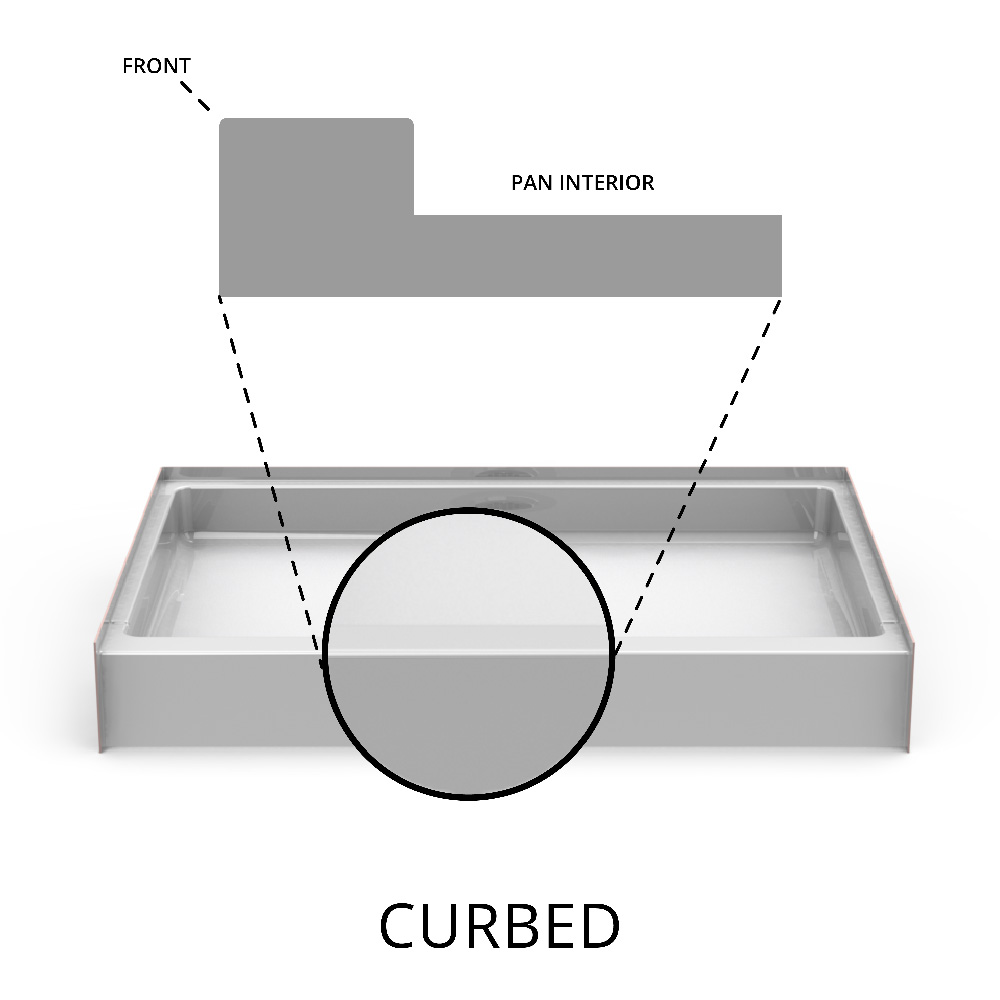- Architectural Products for Barrier Free Living
- Architectural Products for Barrier Free Living
Single Piece: Typically used in new construction projects with ample access to the bathroom.
Multi-Piece: Used in remodel projects where single piece units cannot be brought into the bathroom.
Pan: Pan only (excluding the shower walls).
Barrier Free: Low entry accessible shower.
Code Compliant (ADA/ANSI): Designed to meet the requirements of ADA, ANSI and California T24 regulations.
Corner: To be installed in a corner, with a threshold on 2 sides.
Curbed: A non-accessible product with a regular 5.75″ curbed threshold.
Need It Now: Bundled kits that are ready to ship the next business day.
Pans: Pan only (excluding the shower walls).
Tub Shower: Tub/Shower combination.
Dimensions are measured in Width and Depth, and our shower dimensions list “outside dimensions” (or rough-in dimensions). When standing in front of the shower, Width is the dimension from Left to Right. The Depth is from the Front of the threshold to the Back stud.
A shower threshold is the front edge of the shower that you step over to enter a shower. In code accessible, barrier-free or zero-entry showers it may appear there is no threshold, but in fact, the front is slightly higher than the drain location to help keep water contained within the shower and to drain properly.
We offer three threshold types:
Traditional (bull-nose)
|
Beveled |
Curbed |
Most showers are available in a variety of finishes for designing a beautiful custom shower for the bathroom. Choose from:
Subway Tile: Our subway tile pattern features the popular overlapping 4×8 inch subway-tile pattern.
Classic Tile: Our 4” classic tile has subtle ripples for an added dimensional look.
Diamond Tile: 6” smooth tile with a 4” diamond-tile decorative band.
Eight Inch Tile: 8” tile with a smooth or textured finish
Real Tile: 4” tile with a smooth finish.
Smooth Wall: Our smooth-walls have no tile pattern or design.
Transfer: A transfer shower or shower pan has a 36” x 36” inside clearance and a low-threshold height (1/2″ maximum). It is referred to as a transfer shower as it can accommodate someone approaching the shower in a wheelchair then transferring into the shower or onto an optional shower seat.
Roll-In: A roll-in shower or shower pan has a minimum inside clearance of 60” x 30” and a maximum threshold height of 1/2″. It can accommodate someone who needs to enter the shower in a wheelchair or a rolling shower chair.
The drain location when viewed facing the shower or tub. For some products, we also offer custom drain locations to accommodate difficult remodels.
The major codes, in addition to all International Building Code (IBC), that the product meets or exceeds.
ADA/ANSI A: Americans with Disabilities Act and American National Standards Institute codes
ANSI B: American National Standards Institute codes
California 24: The State of California’s Energy Efficiency Standards for Residential and Nonresidential Buildings